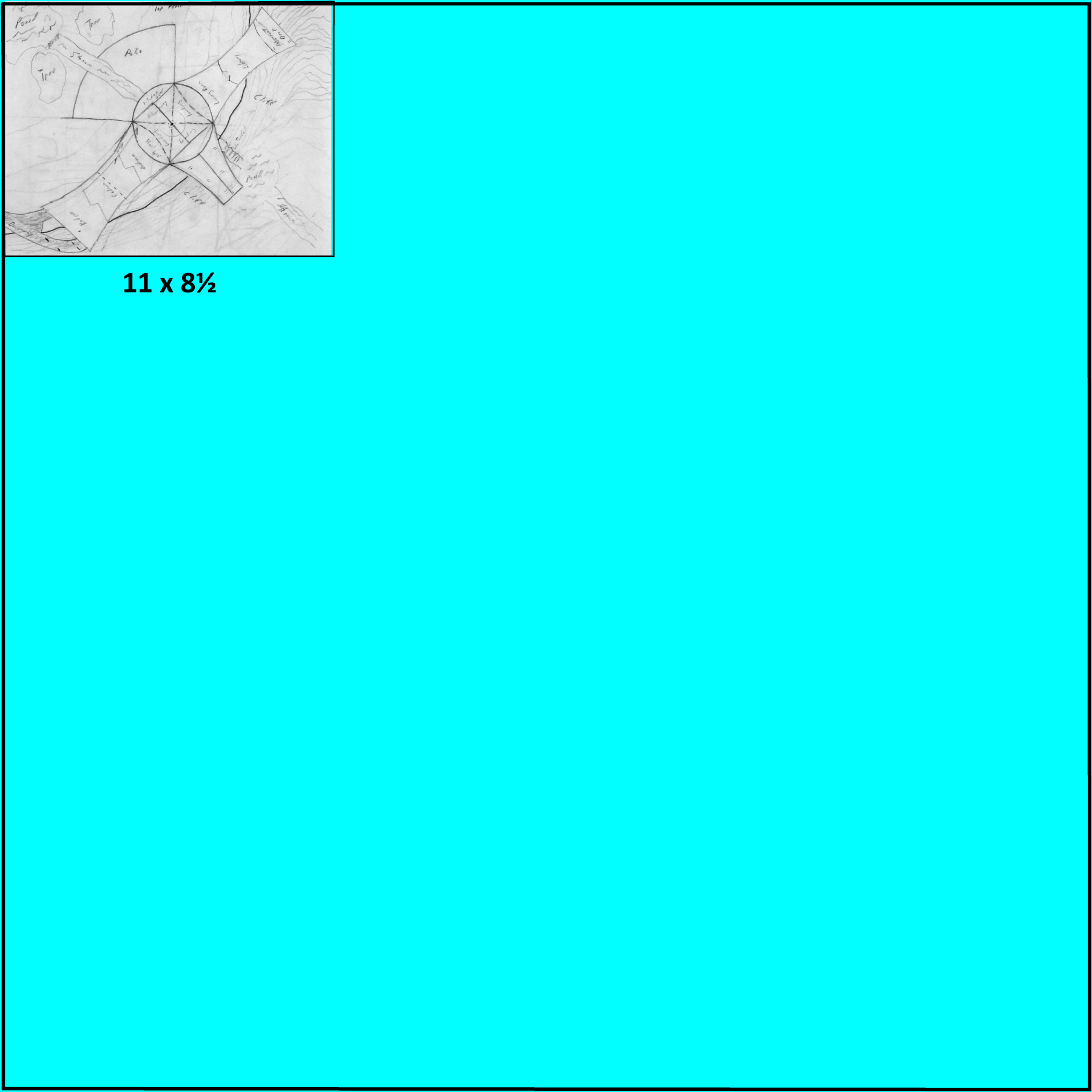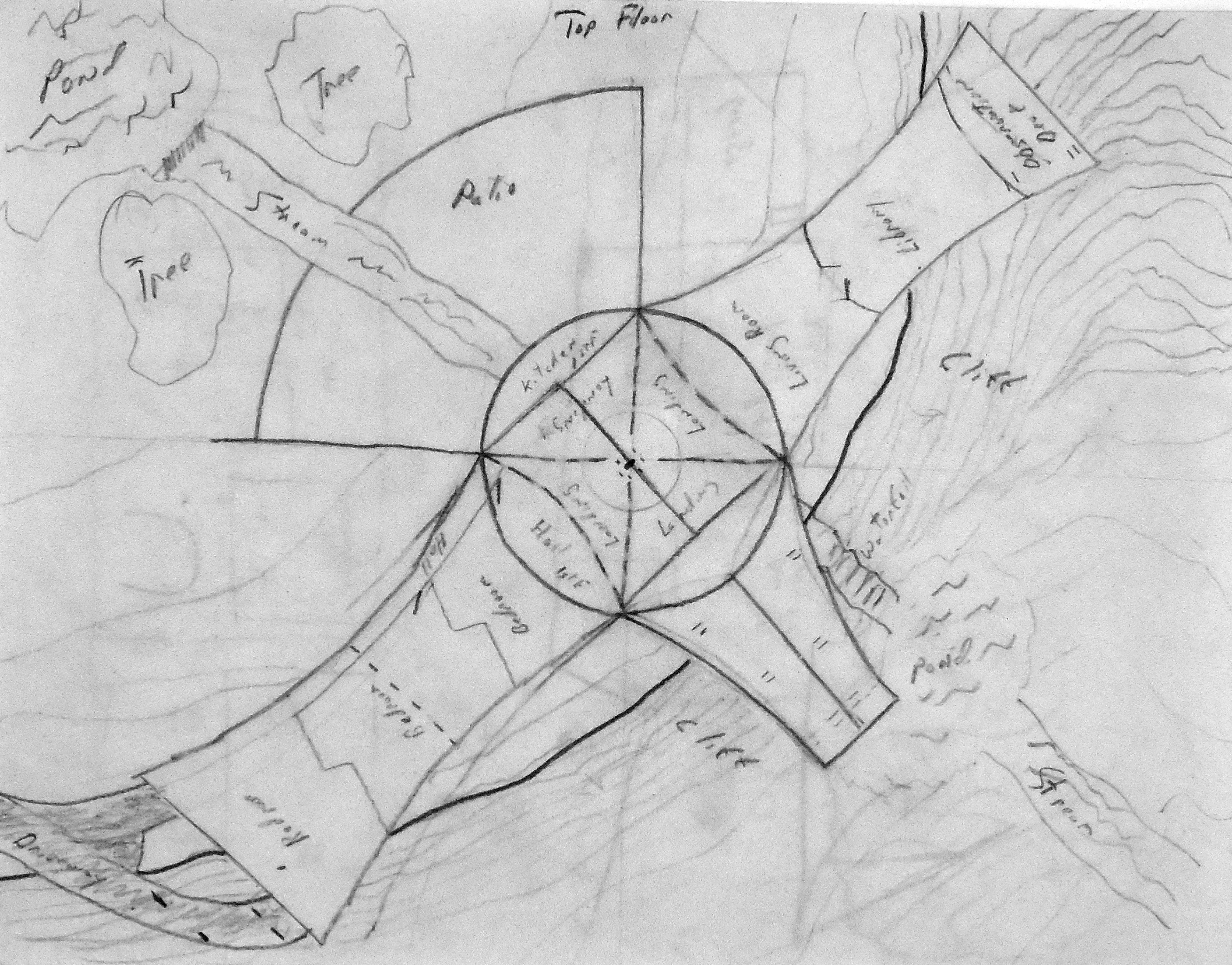Final project for drafting class my sophomore year in high school; top view, orthogonal elevations are with the top view (shown) in a picture frame. Dad encouraged me
to take drafting as a tool for both architecture and design; the drafting class introduced me to a love affair I've had ever since with drawing abstract things of the mind

SCALE
36 x 36 inch square

